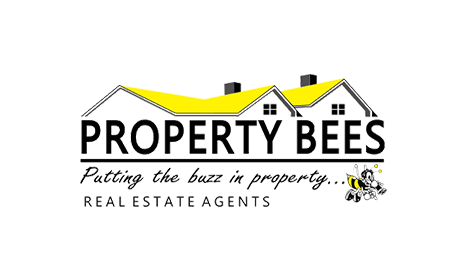R 1 050 000

3 Bedroom House for Sale in Protea Glen
21 Milkwood Street, Protea Glen, Soweto
3 Bedroom House for Sale in Protea Glen
21 Milkwood Street, Protea Glen, Soweto
 3
3
 3
3


 2
2


Erf Size:
276 m²
A Beautiful Master Piece... A Place To Call Home!!!
This modern gem offers everything you need for comfortable and stylish living! Featuring three spacious bedrooms, including a main en suite, plus a convenient separate guest toilet, this home is designed for easy living. The well-equipped kitchen, with sleek finishes and ample storage, seamlessly flows into a cozy open-plan dining area and lounge, creating the perfect space for family gatherings and entertaining. Outside, you'll find an additional room with a bathroom – ideal for guests or as a private workspace. A double carport provides secure parking, and the home is conveniently located close to all essential amenities, ensuring both comfort and convenience in an ideal setting.
Property Overview
Street Address
21 Milkwood Street, Protea Glen
Rooms
Bedroom 1
Wooden Floors, Curtain Rails
Bedroom 2
Main Bedroom with pajama lounge, main en- suite bathroom and sliding door leading outside, Tiled Floors, Curtain Rails, Built-in Cupboards
Bedroom 3
Wooden Floors, Blinds, Built-in Cupboards
Bathroom 1
Tiled Floors, Separate Toilet, Curtain Rails
Bathroom 2
Wooden Floors, Curtain Rails, Bath, Toilet and Basin
Bathroom 3
Tiled Floors, Main en Suite, Curtain Rails, Shower, Toilet and Basin
Kitchen 1
Stove, Extractor Fan, Dishwasher Connection, Washing Machine Connection, Tiled Floors, Curtain Rails, Open Plan, Built-in Cupboards, Centre Island
Lounge 1
Tiled Floors, Curtain Rails, Open Plan
Dining Room 1
Tiled Floors, Curtain Rails, Open Plan
External Features
Outbuilding 1
Staff Quarters/Domestic Rooms
Outbuilding 2
Shower, basin & toilet, Domestic Bathroom
Building
Style
Conventional, Modern, Open Plan
Other Features
Security 1
Totally Fenced, Security Gate, Burglar Bars
Special Features 1
Driveway, Paveway, Open Plan, Special Lights, Sliding Doors, Totally Walled
Education
Protea Glen Secondary School
0.11km
Itemogele Primary School
0.61km
Faranani Primary School
1.18km
Tetelo Secondary School
1.35km
Tholimfundo Primary School
1.36km
Thomas Mofolo Secondary
1.70km
Kgatelopele Primary
1.78km
Thaba Tshehlo Primary
1.99km
Atamelang Primary School
2.19km
Emseni Primary School
2.37km
Emdeni Secondary School
2.44km
King Zwelithini Primary
2.46km
Leitshibolo Primary
2.73km
Protea South Primary School
2.76km
Glen Ridge Primary School
2.76km
Transport and Public Services











