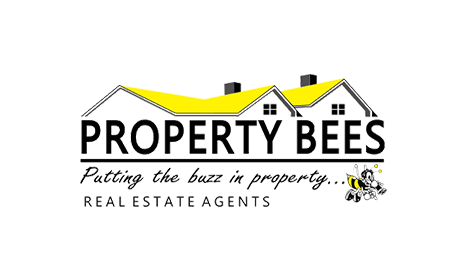R 1 685 000

3 Bedroom Townhouse for Sale in Honeydew Ridge
16 Emfuleni , 11 Melba Avenue, Honeydew Ridge, Roodepoort
3 Bedroom Townhouse for Sale in Honeydew Ridge
16 Emfuleni , 11 Melba Avenue, Honeydew Ridge, Roodepoort
 3
3
 3
3


 5
5


Erf Size:
9 488 m²
Modern Masterpiece, You'll Be Proud To Own This Home!!!
Tranquillity with a capital T! Prepare to be the envy of your neighbours with this outrageously attractive and modern home that blends style, comfort, and functionality. Offering three large, sun-drenched bedrooms, this home is designed for luxurious living. The main bedroom boasts a walk-in closet, a sleek en-suite bathroom, and its own private balcony—perfect for morning coffee or evening relaxation. The remaining two sunny bedrooms share a second balcony and are serviced by a modern guest bathroom, while a convenient guest toilet is located on the ground floor.
Step through the stylish entrance hall into a spacious open-plan lounge and dining area that flows seamlessly into a modern, chef’s delight kitchen, complete with a separate scullery. A private patio opens up to a lush green garden, ideal for outdoor entertaining or unwinding in your own peaceful haven. The double automated garage, recently upgraded with a brand-new door, offers secure parking and direct access into the unit. It also houses laundry connections and an inverter system (battery replacement needed), ensuring modern convenience.
Additional features include three dedicated visitors' parking bays right in front of the unit and pet-friendliness for dogs only. Perfectly located close to popular shopping centres and essential amenities, this home is the perfect blend of luxury and everyday ease.
One Look And Your Hooked!!!
Property Overview
Street Address
16 Emfuleni ,11 Melba Avenue, Honeydew Ridge
Rooms
Bedroom 1
Main en suite bathroom and huge balcony with a sliding door., Curtain Rails, Built-in Cupboards, Walk-in-closet, Laminated Floors
Bedroom 2
Shared balcony, Curtain Rails, Built-in Cupboards, Laminated Floors
Bedroom 3
Shared balcony, Curtain Rails, Built-in Cupboards, Laminated Floors
Bathroom 1
Modern, Tiled Floors, Blinds, Shower, Toilet and Basin
Bathroom 2
Modern, Tiled Floors, Full, Basin, Bath, Shower, Blinds, Toilet
Bathroom 3
Modern, Tiled Floors, Basin, Guest Toilet, Blinds, Toilet
Kitchen 1
Scullery, Extractor Fan, Dishwasher Connection, Tiled Floors, Blinds, Built-in Cupboards, Gas Hob, Under Counter Oven
Lounge 1
Sliding door leading to patio, Tiled Floors, Curtain Rails, Open Plan
Dining Room 1
Tiled Floors, Curtain Rails, Open Plan
Other 2
From main bedroom, Balcony
Other 3
Shared by bedroom 2 and 3, Balcony
External Features
Garage 1
newly fitted garage door, laundry connections in garage., Double, Electric Door
Parking 1
three visitors parking's in front of unit, Visitors Parking, Secure Parking
Building
Style
Conventional, Modern, Split Level, Open Plan
Backup Power
Backup Battery / Inverter
Other Features
Security 1
Totally Fenced, Electric Garage, Electric Gate, Security Gate, Alarm System, 24 Hour Response, Burglar Bars, 24 Hour Access
Special Features 1
Only dogs allowed in the complex, no cats. Invertor system battery needs replacing - no solar panels. Upstairs aircon does not get cold., Driveway, Paveway, Balcony, Open Plan, Special Lights, Sliding Doors, Special Doors, Totally Walled
Education
Charter House Preparatory
1.50km
Bridgeway Christian School
1.59km
Charter Independent College
2.33km
Allen Glen High School
2.34km
Watersong Learning Centre
2.34km
Food and Entertainment
The Keg and Brewer
2.07km
Transport and Public Services










