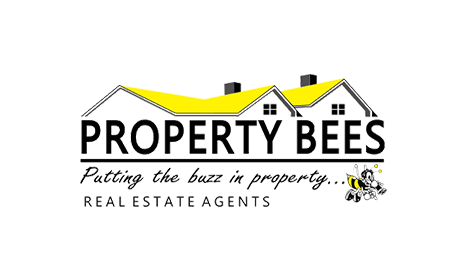R 1 380 000

6 Bedroom House for Sale in Witpoortjie
18 Haynes Street, Witpoortjie, Roodepoort
6 Bedroom House for Sale in Witpoortjie
18 Haynes Street, Witpoortjie, Roodepoort
 6
6
 4
4


 3
3


Erf Size:
1 115 m²
Two houses on a big stand !
This spacious property, set on a generous 1,115 square meter stand, offers two full homes with plenty of additional space to enjoy. The first family home features a separate lounge and dining room, both with carpeted flooring, creating a warm and inviting atmosphere. The modern kitchen is equipped with a gas hob, electric thermo fan oven, pantry, and ample cupboard space. There are three well-sized bedrooms, also with carpeted flooring, as well as a beautiful full bathroom that includes both a shower and a bath. A separate toilet is available for guests.
The second home, connected to the first via a laundry area, boasts an open-plan kitchen and lounge with tiled flooring throughout. This section includes three bedrooms, two of which have built-in cupboards, and two modern bathrooms, with the main being en-suite.
Additional features of this property include a lock-up garage, ample covered parking space, and excellent security measures such as an in-house alarm system, cameras, and a DVR unit. For added convenience, two fiber lines are available for high-speed internet, and the property benefits from two separate entrances.
Ideally located close to all amenities, many within walking distance, this property is a rare find. Don't miss out—contact me today to arrange your private viewing!
Property Overview
Street Address
18 Haynes Street, Witpoortjie
Rooms
Bedroom 1
Carpets, Curtain Rails, Built-in Cupboards, Queen Bedroom
Bedroom 2
Carpets, Curtain Rails, Double Bedroom
Bedroom 3
Carpets, Curtain Rails, King Bedroom
Bedroom 4
Tiled Floors, Curtain Rails, Fan, Built-in Cupboards, Queen Bedroom
Bedroom 5
Tiled Floors, Curtain Rails, Fan, Built-in Cupboards, Queen Bedroom
Bedroom 6
Tiled Floors, Curtain Rails, Fan, Double Bedroom
Bathroom 1
Tiled Floors, Full, Basin, Bath, Shower
Bathroom 2
Tiled Floors, Separate Toilet
Bathroom 3
Tiled Floors, Full, Basin, Bath, Shower, Toilet
Bathroom 4
Tiled Floors, Basin, Shower, Toilet
Kitchen 1
Pantry, Scullery, Laundry, Tiled Floors, Built-in Cupboards, Centre Island, Gas Hob, Under Counter Oven
Kitchen 2
Open Plan, Scullery, Laundry, Stove, Dishwasher Connection, Washing Machine Connection, Tiled Floors, Built-in Cupboards
Domestic
1, Servant room, toilet, basin and shower no head.
Lounge 2
Tiled Floors, Curtain Rails, Open Plan
External Features
Outbuilding 2
Servant room, toilet, basin and shower no head., Staff Quarters/Domestic Rooms
Other Features
Security 1
Totally Fenced, Electric Gate, Security Gate, Alarm System, Closed Circuit TV, Burglar Bars, Outdoor Beams
Special Features 1
Special Lights, Sliding Doors, Special Doors, Totally Walled
Education
Laerskool Dr Havinga
0.46km
Hoërskool Die Adelaar
0.89km
Princess High School
0.92km
Princess Primary School
1.63km
Lewisham Primary School
2.27km
Laerskool Roodebeeck
2.29km
Silverfields Primary School
2.69km
Roodepoort Primary School
3.11km
Ridgevale Primary School
3.17km
Laerskool Roodekrans
3.25km
John Martin Catholic School
3.28km
Laerskool Helderkruin
3.28km
Laerskool Culembeeck Primary
3.29km
Australian Monash University
3.79km
West Ridge High School
3.93km
Tsholetsega Public School
3.94km
St John The Baptist Catholic Schoo
4.11km
Horizon View Primary School
4.22km
Transport and Public Services
Wilro Batist Church
3.74km










