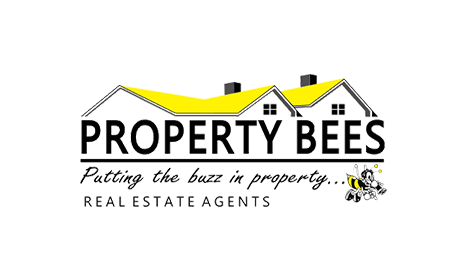
3 Bedroom House for Sale in Helderkruin
Roodepoort, Helderkruin
Lovely House for sale at 56 Crouse Drive, Helderkruin
This lovely family home, located at 56 Crous Drive in Helderkruin, is just a short walk from Helderkruin Primary School, making it the perfect location for a growing family. The elegantly appointed interiors create a warm and inviting atmosphere, starting with the spacious lounge, complete with a built-in fireplace, ideal for cozy evenings. The open-plan dining room seamlessly connects to the well-equipped kitchen, which features a gas stove, ample cupboard space, room for a double-door fridge/freezer, and a convenient scullery, offering both functionality and style for everyday living and entertaining.
Step outside to discover the ultimate entertainment space—a covered patio with a built-in braai and canvas curtains that provide added comfort, ensuring you can enjoy the outdoors even during cooler months. This home boasts a grand main bedroom with an air conditioner and ceiling fan, plus an en-suite bathroom. Two generously sized bedrooms share a second bathroom, and the study can easily be converted into a fourth bedroom to suit your needs.
For added convenience, there is a domestic room with a bathroom, providing flexible space for staff or additional storage. The property also offers plentiful parking, including a double garage with electric doors, an additional lock-up garage with space for two small cars, and ample guest parking with shaded carports. There’s even room to add a swimming pool, should you wish to enhance the outdoor living space.
Top-tier security features ensure peace of mind, including 5 CCTV cameras, 3 external beams, and burglar bars. Additionally, the home is equipped with 2 JoJo tanks (one linked to the house) and a 10kW inverter with a 17.5kWh Li-Ion battery bank and 8kW solar panels, providing sustainable and reliable energy.
Don’t miss out on this wonderful opportunity—contact me today for your exclusive viewing










