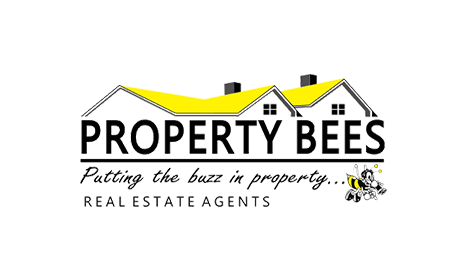R 1 850 000

4 Bedroom House for Sale in Helderkruin
51 Galena Avenue, Helderkruin, Roodepoort
4 Bedroom House for Sale in Helderkruin
51 Galena Avenue, Helderkruin, Roodepoort
 4
4
 3
3


 4
4




Erf Size:
1 322 m²
Spacious 4 bedroom home with solar & invertor / pool !
Tired of searching for a spacious home for your family? Stop looking! This well-maintained and exceptionally neat family home welcomes you with a foyer that leads into a very spacious open-plan lounge, dining, and bar area. From here, you can step out onto a large covered patio overlooking a lush garden and a sparkling pool, perfect for relaxation and entertaining. The separate kitchen features a scullery, a gas hob, a double eye-level oven, a breakfast nook, and ample cupboard space. Additionally, there is a study or TV room with laminated flooring, providing extra versatility. The home boasts four generously sized bedrooms, all with built-in cupboards and laminated flooring, while the main bedroom includes an air conditioning unit. There are three bathrooms, with the main en-suite offering a full setup. Situated on a 1,322 square meter stand, this property also includes a double automated garage, servant quarters with bathroom facilities and a dedicated geyser, as well as an alarm system with beams for added security. Prepaid electricity. Conveniently located close to all amenities, this stunning home won’t be on the market for long—call today before it's sold!
Property Overview
Street Address
51 Galena Avenue, Helderkruin
Rooms
Bedroom 1
Curtain Rails, Built-in Cupboards, King Bedroom, Laminated Floors
Bedroom 2
Curtain Rails, Built-in Cupboards, King Bedroom, Laminated Floors
Bedroom 3
Curtain Rails, Built-in Cupboards, Queen Bedroom, Laminated Floors
Bedroom 4
Patio, Air Conditioner, Curtain Rails, Built-in Cupboards, Queen Bedroom, Laminated Floors
Bathroom 1
Tiled Floors, Basin, Shower, Toilet
Bathroom 2
Tiled Floors, Basin, Bath, Toilet
Bathroom 3
Tiled Floors, Full, Basin, Bath, Shower, En suite, Toilet
Kitchen 1
Breakfast Nook, Scullery, Eye Level Oven, Extractor Fan, Dishwasher Connection, Washing Machine Connection, Tiled Floors, Built-in Cupboards, Gas Hob
Office/study 1
Study area or TV Room, Laminated Floors
Lounge 1
Patio, Tiled Floors, Curtain Rails, Open Plan
Dining Room 1
Patio, Tiled Floors, Curtain Rails, Open Plan
Bar 1
Patio, Tiled Floors, Open Plan
External Features
Garage 2
Washing machine connection, Double, Electric Door
Parking 1
Shade net covered, Double
Parking 2
Shade net covered, Double
Outbuilding 1
Staff Quarters/Domestic Rooms, Outside Toilets
Building
Backup Power
Backup Battery / Inverter
Other Features
Security 1
Totally Fenced, Electric Garage, Electric Gate, Security Gate, Alarm System, Burglar Bars, Outdoor Beams
Special Features 1
Driveway, Open Plan, Sliding Doors, Built in Bar, Special Doors, Totally Walled
Education
Australian Monash University
0.36km
Laerskool Helderkruin
0.91km
Watersong Learning Centre
1.96km
West Ridge High School
2.00km
Horizon View Primary School
2.30km
Kingfisher Learning Centre
2.90km
Ridgevale Primary School
2.91km
Sports and Leisure
Kloofendal Nature Reserve
1.16km
Transport and Public Services
Wilro Batist Church
2.57km










