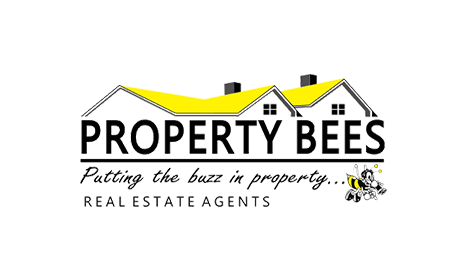R 1 850 000

4 Bedroom House for Sale in Helderkruin
23 Watson Street, Helderkruin, Roodepoort
4 Bedroom House for Sale in Helderkruin
23 Watson Street, Helderkruin, Roodepoort
 4
4
 2
2


 4
4


Erf Size:
999 m²
Prestigious and Exclusive Well Located Home!!!
Welcome to this splendid and fabulous face brick family home that exudes both comfort and charm! With four spacious, sunny bedrooms, including one that can be used as a study, this home is ideal for both relaxation and productivity. The open-plan design flows through three generous reception areas—a lounge, dining area, and TV room—each perfectly designed for family gatherings or entertaining friends.
The magnificent dine-in kitchen is a chef’s dream, featuring beautiful granite countertops, ample cupboard space, and a cozy breakfast bar, making meal times a pleasure. Two well-appointed bathrooms include a private en-suite for the main bedroom, ensuring convenience and luxury.
Step outside to discover a huge, delightful entertainment area overlooking a serene garden where the gentle breeze rustles through the tree. A stunning, sparkling splash pool invites you to unwind and enjoy warm sunny days.
Practicality meets peace of mind with automated garaging for two cars, a double shade net carport for visitors, and a separate staff accommodation with its own bathroom. The property is equipped with excellent security features, adding to the peace and tranquillity of this lovely home, located conveniently close to the mosque.
This home is more than just a residence; it’s a haven where cherished memories await!
This Is A Place Of Dreams, Be Quick!
Property Overview
Street Address
23 Watson Street, Helderkruin
Rooms
Bedroom 1
(Can be used as a study), Curtain Rails, Built-in Cupboards, Laminated Floors
Bedroom 2
(One built-in cupboard to be removed), Carpets, Curtain Rails, Built-in Cupboards
Bedroom 3
Carpets, Curtain Rails, Built-in Cupboards
Bedroom 4
Main en-suite bathroom, Air Conditioner, Curtain Rails, Built-in Cupboards, Laminated Floors
Bathroom 1
Tiled Floors, Main en Suite, Curtain Rails, Bath, Toilet and Basin
Bathroom 2
Corner bath, Tiled Floors, Curtain Rails, Shower, Toilet and Basin
Kitchen 1
Breakfast Nook, Extractor Fan, Dishwasher Connection, Granite Tops, Washing Machine Connection, Tiled Floors, Curtain Rails, Open Plan, Built-in Cupboards, Gas Hob, Under Counter Oven
Office/study
Can be used as a fourth bedroom
Domestic
1, with built-in cupboards
Lounge 1
Sliding door leading to sunroom and access to garage, Tiled Floors, Curtain Rails
Dining Room 1
Tiled Floors, Curtain Rails, Open Plan
Family/TV Room 1
Glass door leading to sunroom, Carpets, Air Conditioner, Curtain Rails
Other 1
Sunroom, enclosed back patio overlooking the garden, Tiled Floors
External Features
Outbuilding 1
with built-in cupboards, Staff Quarters/Domestic Rooms
Other Features
Security 1
Electric fence only in the front section of the property, Totally Fenced, Electric Garage, Electric Gate, Security Gate, Alarm System, 24 Hour Response, Closed Circuit TV, Burglar Bars, 24 Hour Access
Special Features 1
Driveway, Paveway, Open Plan, Sliding Doors, Totally Walled
Education
Australian Monash University
1.07km
Laerskool Helderkruin
1.13km
West Ridge High School
1.18km
Horizon View Primary School
1.54km
Hoërskool Roodepoort
2.37km
Kingfisher Learning Centre
2.37km
Princess High School
2.48km
Hoërskool Die Adelaar
2.70km
Laerskool Jozua Naude
2.70km
Watersong Learning Centre
2.81km
St John The Baptist Catholic Schoo
2.84km
Roodepoort Primary School
2.98km
Tulip Secondary School
3.03km
Beulah Independent Private School
3.04km
Laerskool Dr Havinga
3.07km
Ridgevale Primary School
3.16km
Sports and Leisure
Kloofendal Nature Reserve
1.43km
Transport and Public Services
Wilro Batist Church
3.06km











